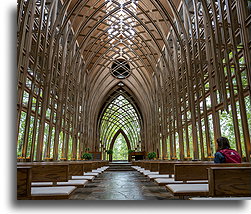


This is an architectural gem hidden in the forest. The majestic chapel made of glass and steel was designed by the architects E. Fay Jones and Maurice Jennings. Mildred B. Cooper Memorial Chapel is an openwork structure where the surroundings penetrate the interior. This typical non-denominational wedding chapel builds an unusual atmosphere. The forest outside appears to be the part of the interior. Light and shadows constantly penetrate inside. The changes of the seasons of the year affect the appearance of the chapel. The Cooper Chapel looks different with each hour of the day.



The design of this little chapel recalls the “Prairie School of Architecture” popularized by Frank Lloyd Wright, of whom Fay Jones was a disciple. Several other buildings by the same architect can be found in Arkansas, USA, including the Anthony Chapel. All these designs are an inspiration and a reference to the 13th century Gothic Sainte-Chapelle chapel in Paris.




