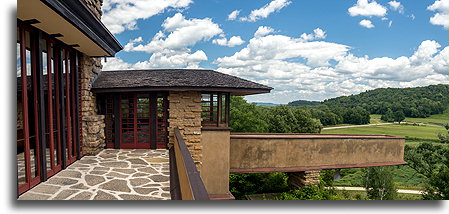Frank Lloyd Wright designed buildings in the first half of the 20th century. Today, 80-100 years later, his legacy has not expired. Taliesin in Wisconsin was an his own home.



After leaving his home in Oak Park, Illinois, Wright designed a new home on land belonging to his parents. Wright grew up in a farmer’s family and continued his farming business after moving here. That is why a new house contained not only his design studio, but also a wing for agricultural machinery and farm buildings.



Wright's own home has suffered from fires and has been rebuilt several times. The architect used every opportunity for architectural experiments, new concepts, which he later used in his projects for clients. Certain design elements, such as the low ceilings at the entrance and hallways, remained unchanged, and were common to almost all of Wright's designs. His idea was to make such places dark and unpleasant in feeling. This way, people were unknowingly forced to move to other rooms where high ceilings dominated. Wright realized that rooms with open space and lots of light are places people like to be the most.



Another interesting feature of the Taliesin house design is the penetration of the external facade into the building’s interior. This way, the architect obtained the flow of external structures into the interior. Frank Lloyd Wright also loved ancient art. In his house, there are many works of art brought by architect from Asia.




A few miles from the house, located is a cemetery that holds the remains of several relatives of Frank Lloyd Wright. His mistress Mamah Borthwick Cheney, murdered in 1914, is also buried there. The Unity Chapel located in the graveyard is believed to be Wright's earliest work. At the age of eighteen, he was given the a task to work on the interior design.


Finally, the worth mentioning is the visitor center at Taliesin. Wright itself designed the building by the Wisconsin River. Architect wanted it to be a modern fine restaurant overlooking the river.






